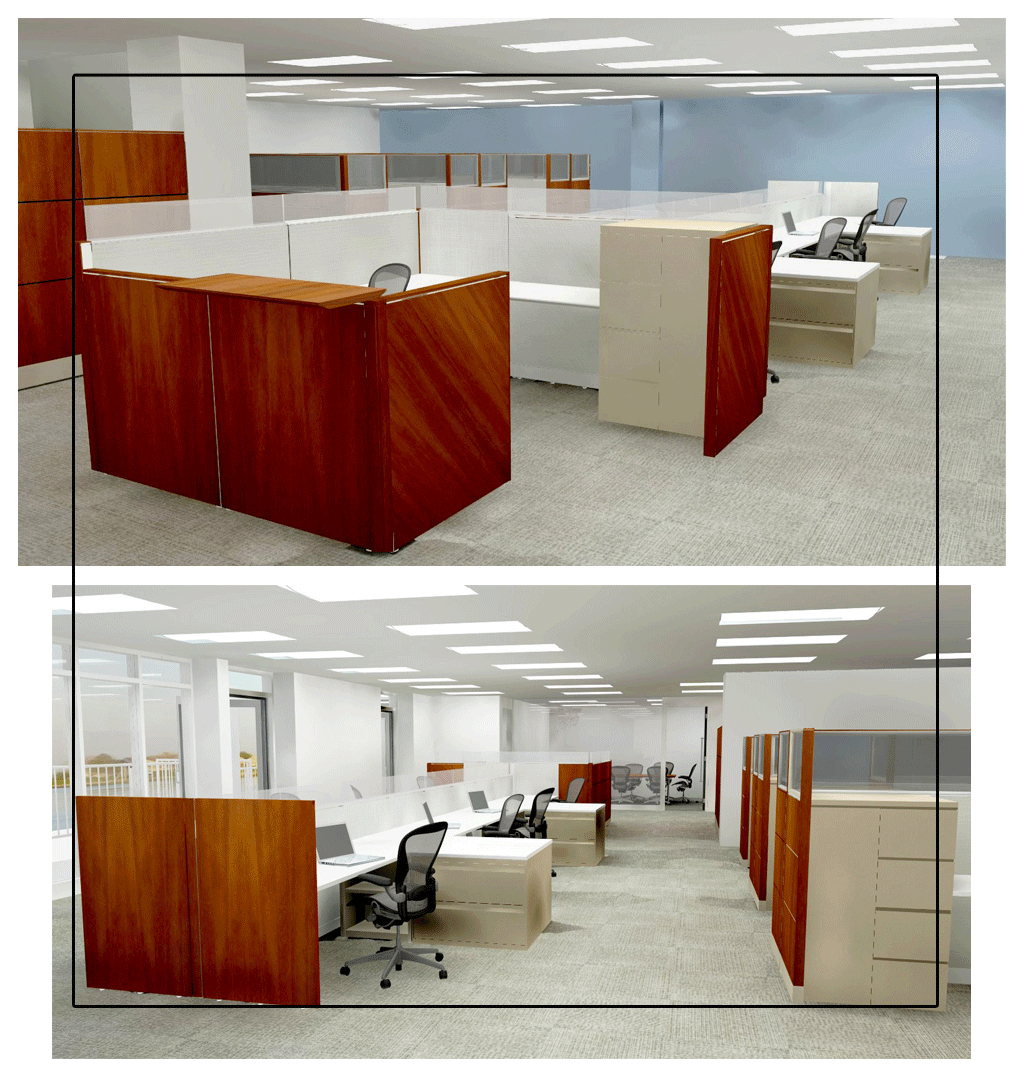The Bermuda project was a full build out and is one of the largest projects I got the chance to work on. Because the project was for two different executives, and broken up onto two different floors, I chose to separate them here as well. This is the first part of the Bermuda Project.
The Ground Floor of the Bermuda Project was done for several different divisions of the company but orchestrated by the president & CEO. His main objective was to keep a consistent look and feel throughout the floor, yet give each sub company some flexibility to accommodate the group’s needs. The entire space can hold 76 employees, has four pantries, two board rooms, five conference rooms, and over 1000 square feet of storage.
The finishes for this floor are clean and modern with pops of blue. The executive chose a neutral patterned carpet that can be seen on both floors- the first floor chose to use the pattern in a more blue tone. The cubicles are mainly 53” high with an 11” glass stacker for an overall height of 64” to allow more privacy. The front panels are covered with a medium red cherry wood veneer with the insides upholstered with a clean white fabric.



















