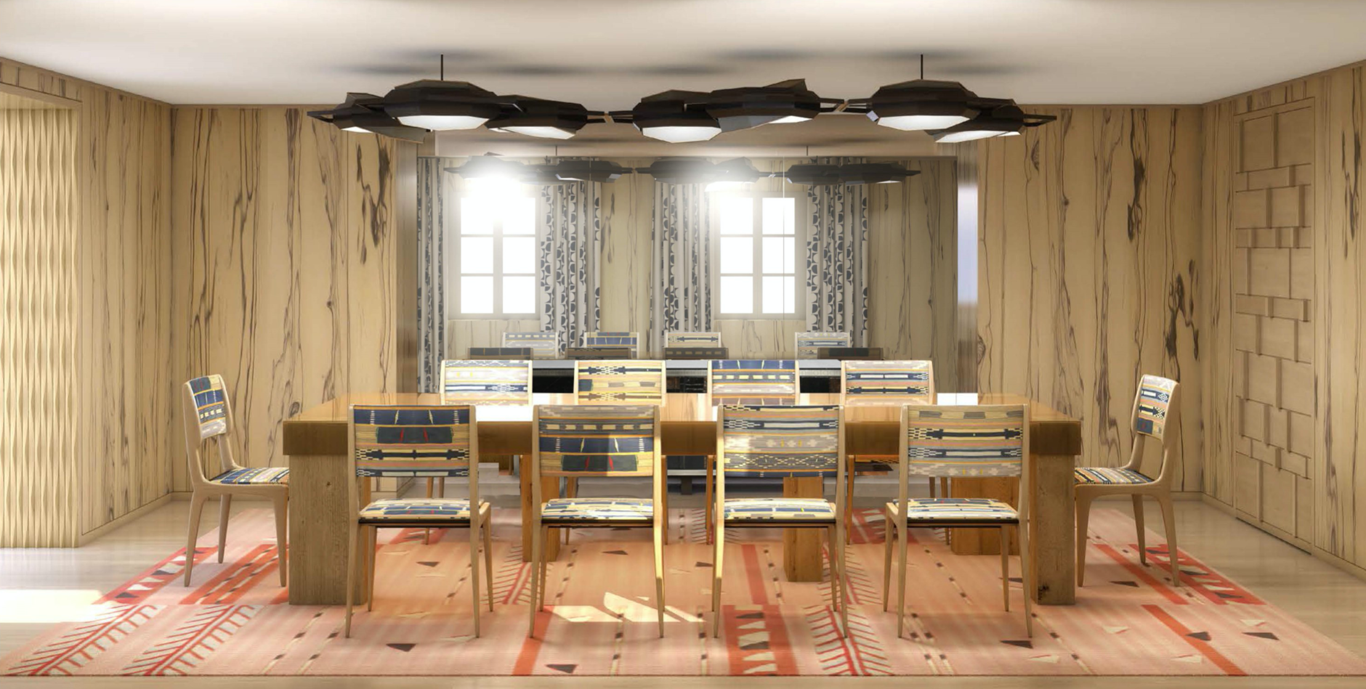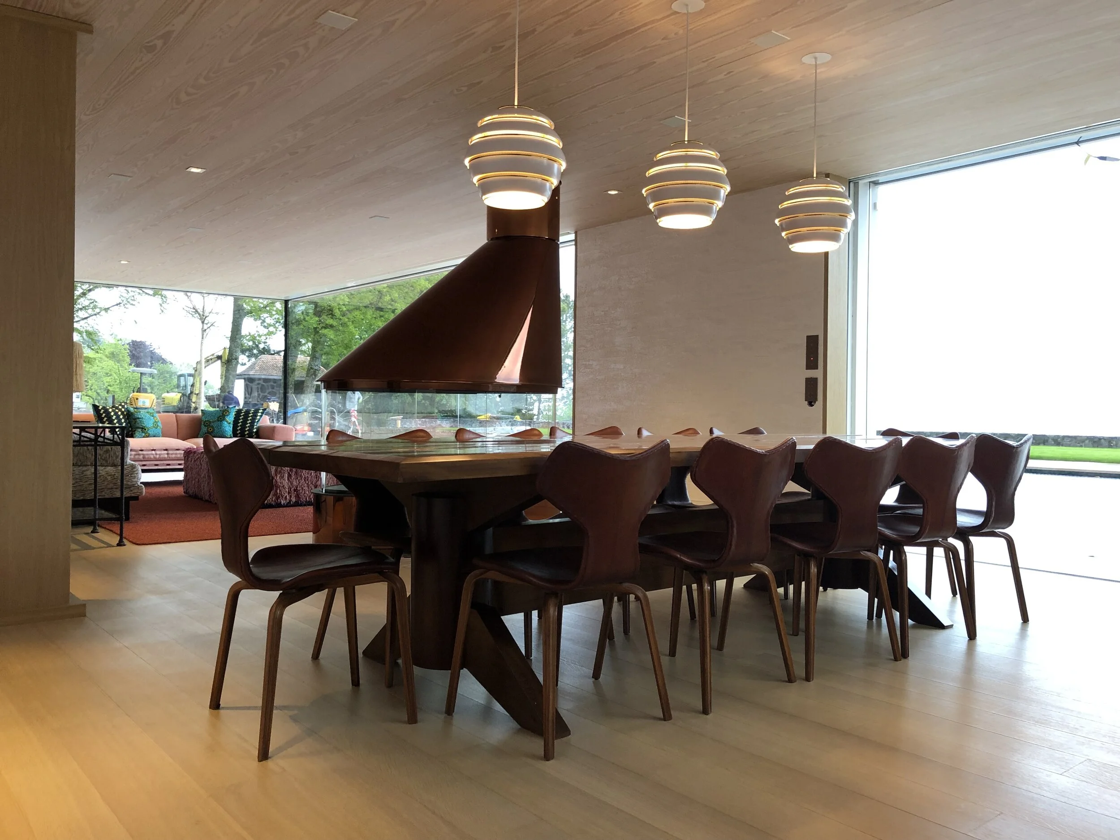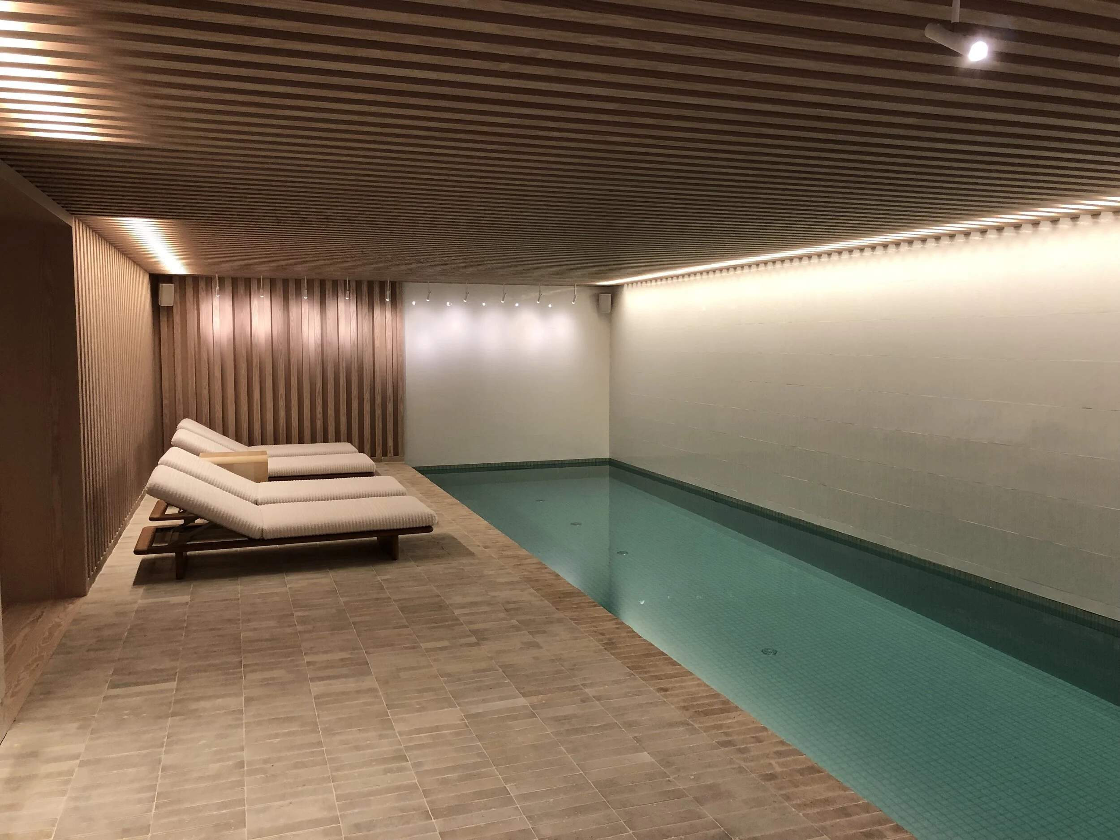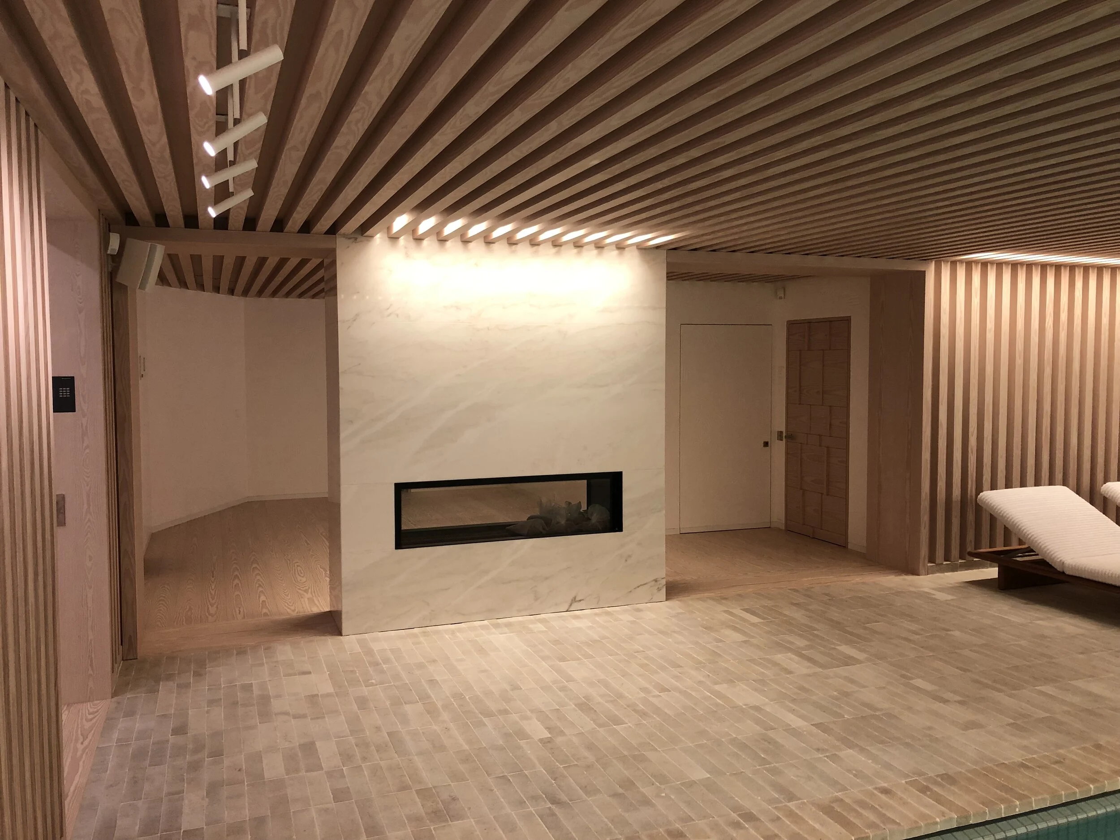Family Home - Fechy
This project is a private residence set in Switzerland where The client chose to redo her family home that she grew up in.
What started as a few select rooms quickly grew to a complete renovation and in the end she was left with a beautiful, unique home.
Main House
Dining Room
having several small children, it was really important to this client to have both a formal and informal dining space. This dining room was created as the “formal” space.
sitting in the center is a custom resin top table by studio nucelo accompanied by dining chairs by carlo de carli that were upholstered with vintage strip cloths.
Breakfast Room
directly off of the formal dining room is a sun-filled breakfast room. the client wanted something comfortable and unique with a table that her kids could eat breakfast around every morning.
We accommodated this request by placing warren platner armchairs around a Poul Kjaerholm dining table. but also played up the fact that this room was a bit more informal by creating custom pieced upholstery on the chairs, a very graphic carpet and super playful “cloud” pendants by Jeremy maxwell wintrebert.
Sejour (Living Room)
The sejour (living room) is one of those rooms that the pictures below just didn’t do it justice.
the client was so trusting and really did not shy away from color. we split the seating arrangement in this space to allow for a really great flow and then tied the two seating arrangements together with a custom bookcase as a feature wall.
Bibliotheque (Library)
positioned right off of the sejour, the bibliotheque (library) was created as the family’s “tv room”. with an expansive custom sofa and custom moroccan leather poufs, this room allows for the family to lounge but still feels very sophisticated.
Master Bedroom
The master bedroom turned out to be one of my favorites in the home. created with custom blue plaster walls, the room itself became a piece of art.
the bed was custom designed by me and sits between a pair of Pierre Cardin nighs tands.
Pool House
Sejour & Salle a Manger
This pool house is truly unique.
on this floor the sejour (living room) and salle a manger (dining room) are combined in an open flow layout, split by a central bronze fireplace. The living room features a rope wrapped wall that also conceals the powder room door. but the real show stoppers? the mix-matched pair of custom designed sofas that are both beautiful and super comfortable.
Powder Room
Featuring recycled bullet casings on as the wall panels, this small powder room has a really dynamic feel when you are within it.
Interior Pool
In addition to an exterior pool, this pool house features an interior pool and spa on the lower level. tHE CLIENT REALLY WANTED THE SPACE DOWN HERE TO FEEL LUX YET CALM. EVERY MATERIAL CHOSEN WAS INTENDED TO BE VERY ORGANIC AND NATURAL, WHICH CREATED A VERY SERENE SPACE.
Please Note: These photos are the property of Sarah Earl

























